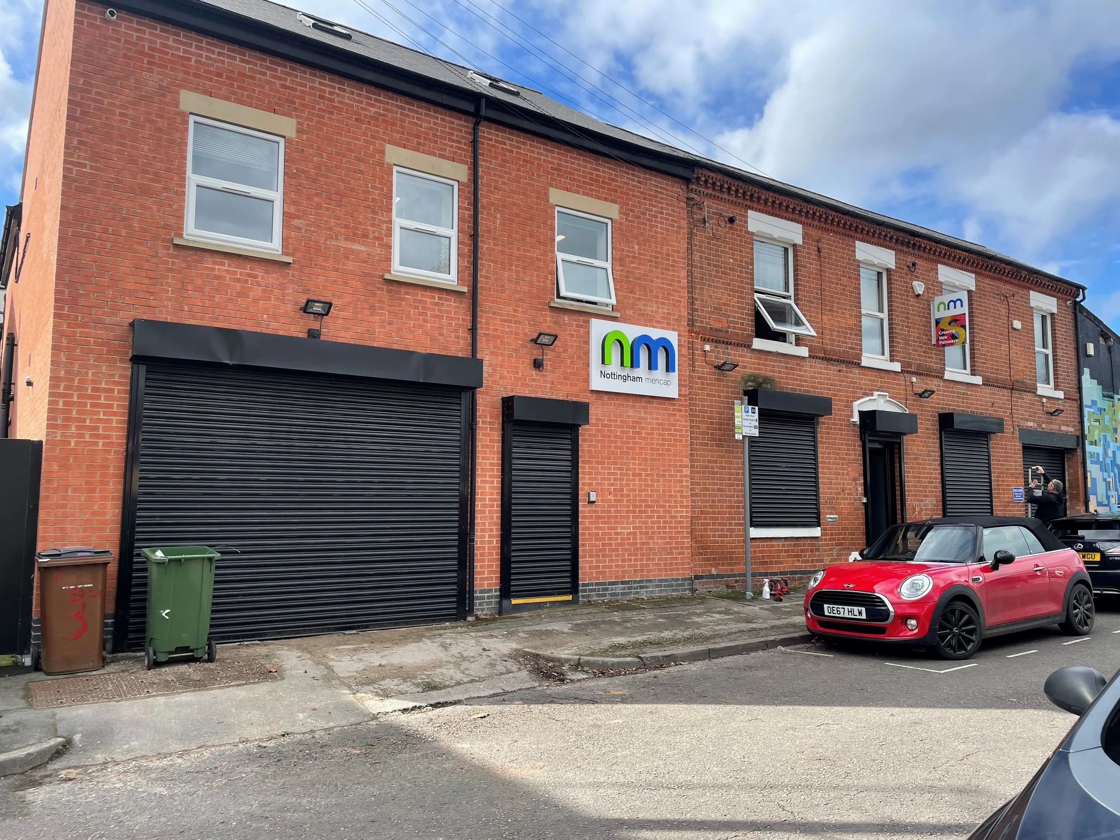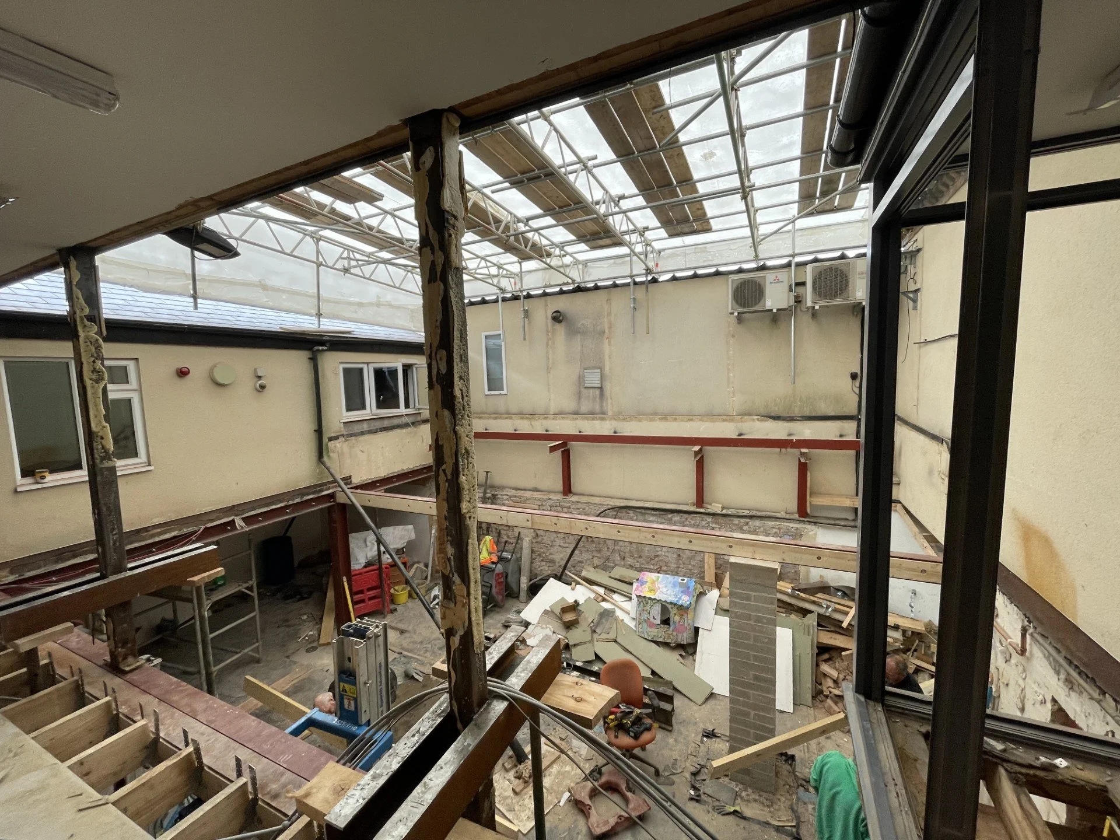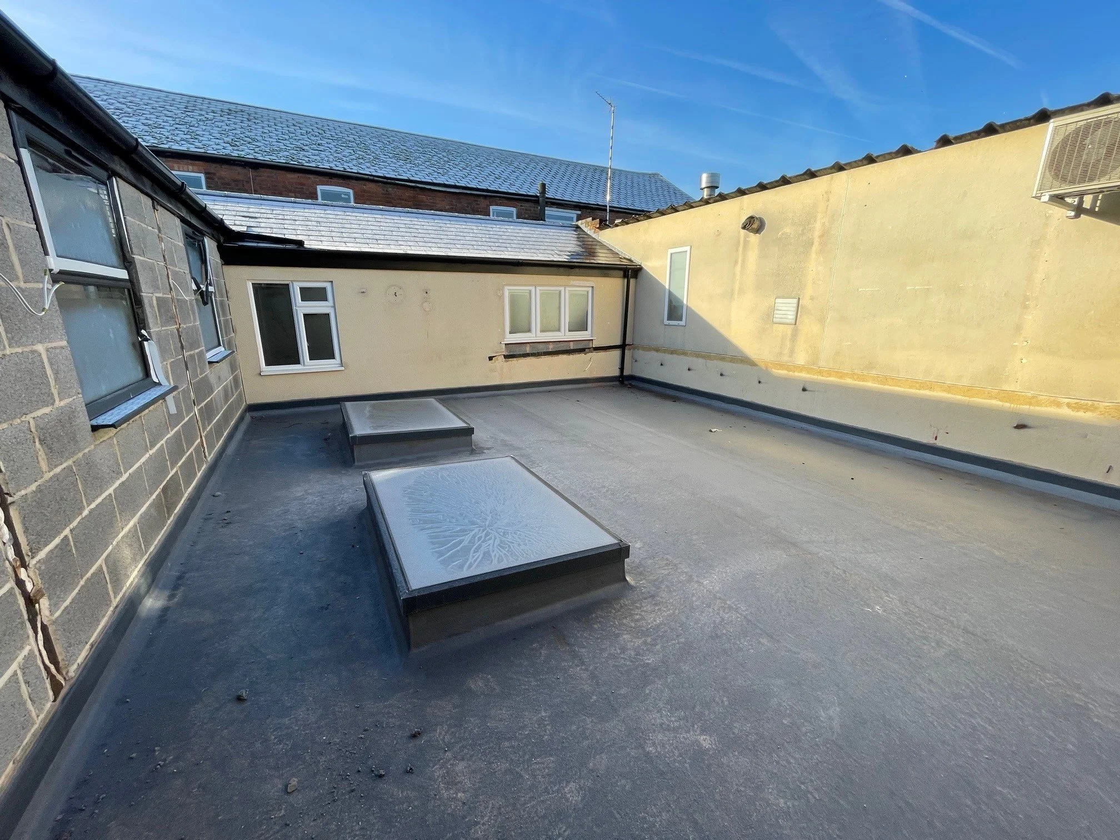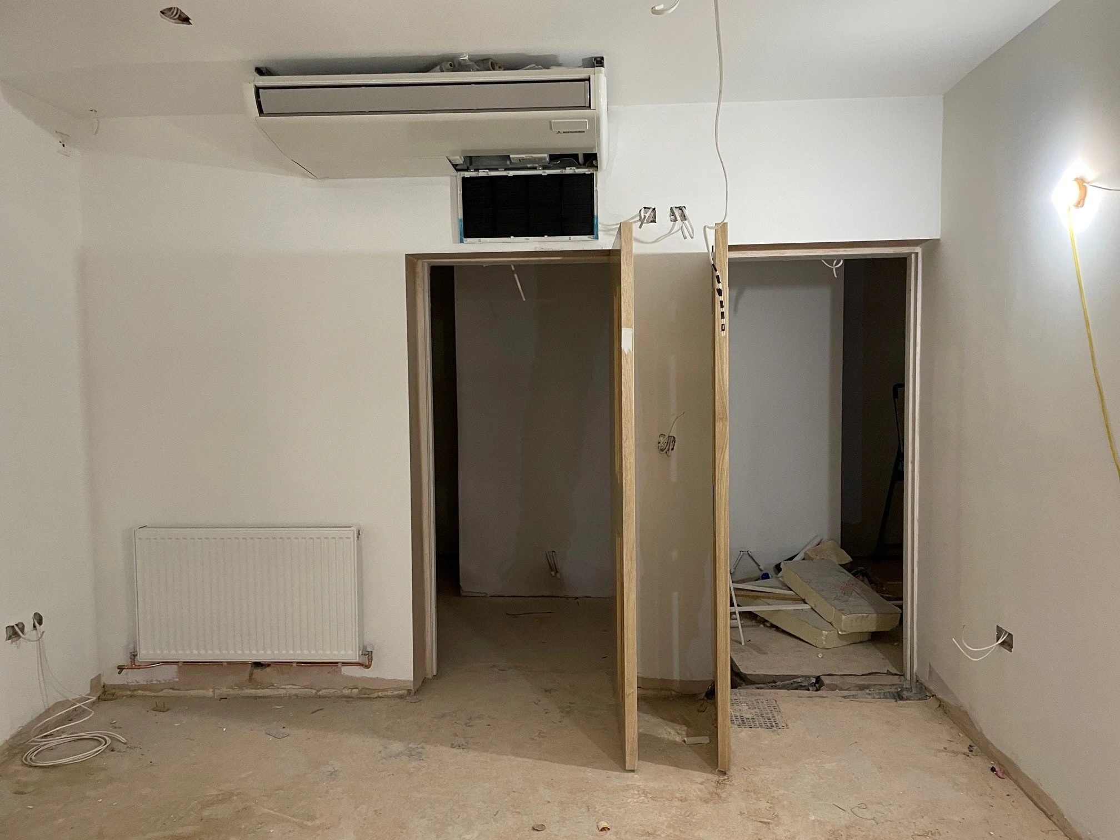Development of Clarence House
Work started in earnest in January 2023. We’d like to bring you on the journey with us so far so you can see where we started to where we are now…

Work started in earnest in January 2023. We’d like to bring you on the journey with us so far so you can see where we started to where we are now…
























